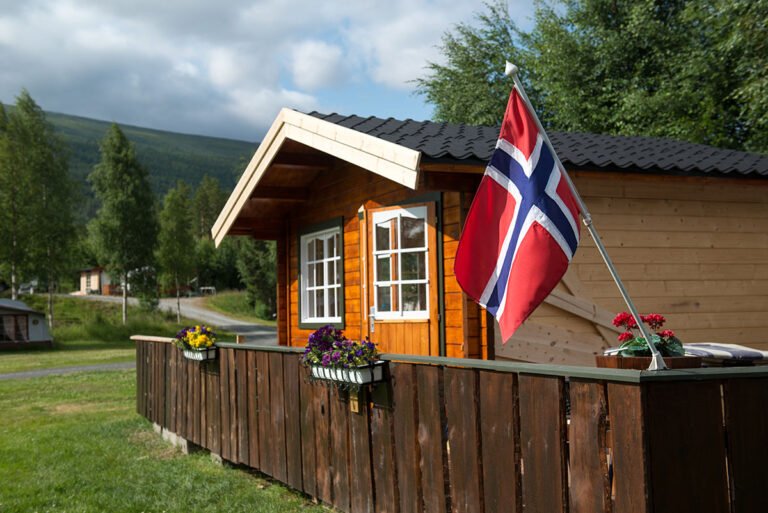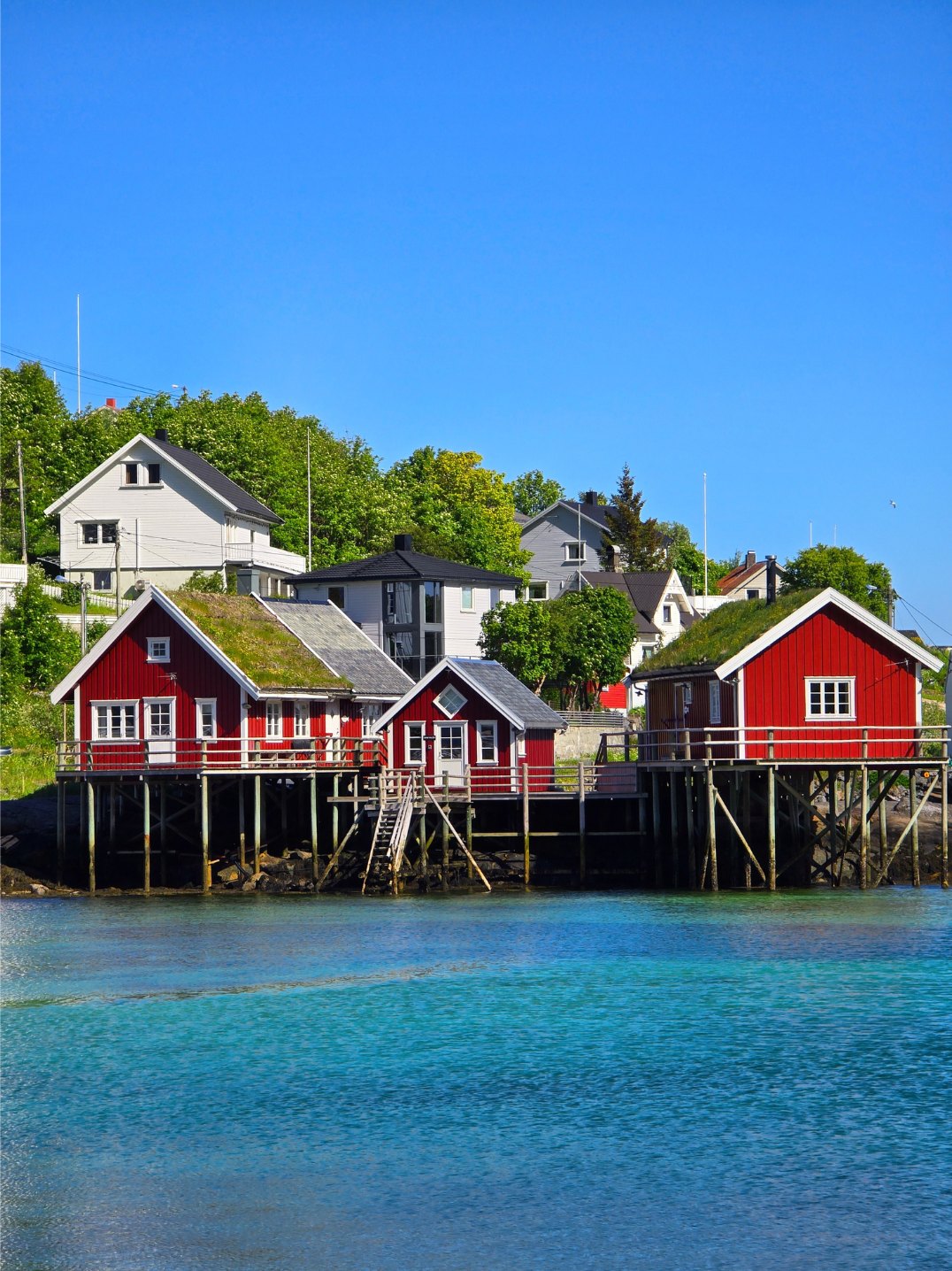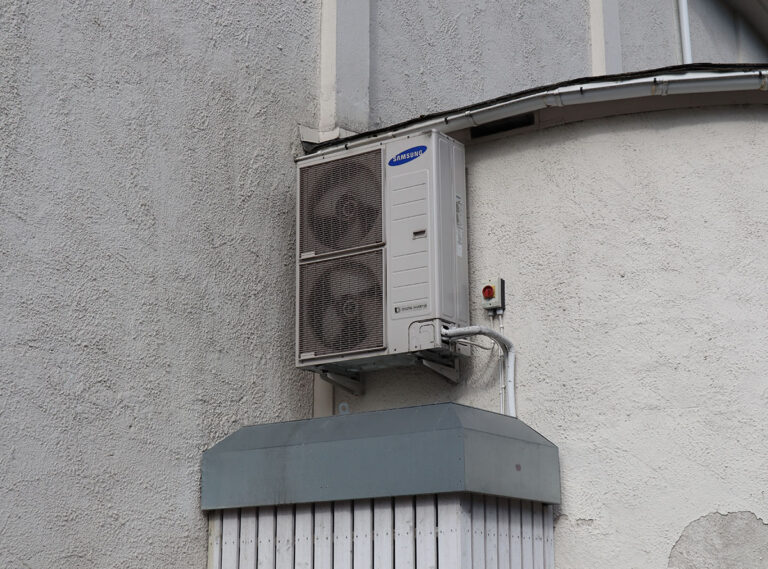From timber cabins tucked into mountain slopes to airy city apartments filled with light, Scandinavian architecture is instantly recognisable. But what exactly defines the Nordic approach to building and design?
Rooted in modernist ideals yet shaped by climate, culture, and landscape, the Nordic style prioritises simplicity, functionality, and a deep respect for nature.

It’s not about flashy statements. Scandinavian architecture is about buildings that quietly enhance daily life.
Whether you're planning a visit to the region or simply curious about the design philosophy behind its striking buildings, here are seven key principles that explain the Scandinavian architectural mindset.
Form Follows Function
At the heart of Scandinavian architecture is a deep commitment to practicality. Every element of a building should serve a clear purpose. This idea, rooted in early modernism, continues to influence design across the Nordic countries.
Decorative flourishes are kept to a minimum. Instead, you’ll find clean lines, logical layouts, and spaces that support the way people actually live. From built-in storage to flexible, open-plan rooms, the focus is always on function first.
The beauty of the design comes through its simplicity and usability, not through unnecessary ornamentation. When a building works well, it looks good too.
Simplicity and Minimalism
Scandinavian design in general is known for its calm, uncluttered aesthetic. This simplicity is not about following trends but about creating spaces that feel balanced and easy to live in.
Clean lines, neutral colours and natural materials help reduce visual noise and promote a sense of peace. Rooms are often open and airy, with just the right amount of furniture to meet daily needs.
This minimalist approach is also practical. Fewer things mean less to maintain, and well-designed spaces make everyday routines more efficient. In the Nordic mindset, simplicity is not a lack of style. It is a style in itself.
A classic example of Scandinavian simplicity can be found in the Norwegian hytte, a traditional cabin found in forests, mountains and along the coast. These modest retreats are typically small, self-contained and designed to support a slower, simpler way of life.

Interiors are often pared back, with wooden walls, basic furnishings and minimal technology. Everything has a purpose, and there is little room for excess. The goal is not luxury but peace. Spending time at a hytte means embracing nature, quiet and a return to essentials.
Connection to Nature
One of the defining features of Scandinavian architecture is how it embraces the natural world.
Buildings are often designed to sit quietly within the landscape rather than dominate it. Large windows invite in views of forests, mountains or sea, while terraces and balconies create easy access to the outdoors.
Interiors use natural materials and earthy tones to maintain that connection, even when you're inside. The changing seasons play a big role too. Homes and public buildings are designed to make the most of summer light and to feel warm and inviting in winter.
The result is a strong sense of harmony between built and natural environments.
At the Woodland Cemetery in Stockholm, a UNESCO World Heritage Site, the design uses the landscape itself as a key feature. Tall pines, natural stone and gently rolling terrain create a peaceful, reflective space that blends architecture with nature.
It is a powerful example of how even solemn, functional places can embrace the Nordic landscape and materials in a meaningful way.
Use of Natural Materials
Natural materials are a core part of Scandinavian architecture, both for their aesthetic qualities and their practical benefits.
Timber, stone, wool and clay are widely used, reflecting what is locally available and well suited to the Nordic climate. These materials bring warmth and texture to a space, helping to create a cosy atmosphere even in minimalist interiors.

They also age well, often improving in appearance over time. In rural cabins you might see exposed log walls or traditional turf roofs, while modern homes use untreated wood and natural finishes to achieve a similar feel.
The use of natural materials is as much about sustainability as it is about tradition.
Light as a Design Element
In Scandinavia, light is more than just something to switch on. It is a key part of the architectural experience. With winters that bring long periods of darkness, daylight becomes a precious resource.
Buildings across the region are carefully designed to make the most of every available ray. Large windows are positioned to maximise sunlight, often facing south or west to catch the low-angled sun.
Interiors tend to feature pale wood floors, white or softly coloured walls and minimal window coverings to help bounce light around the room.
But it is not just about daylight. Artificial lighting is treated with just as much care. Rather than relying on a single overhead fixture, Scandinavian interiors often feature multiple sources of warm, low light. Floor lamps, wall sconces and candles all help to create a sense of comfort and calm, especially during the darker months.
This thoughtful approach to light helps to shape spaces that feel welcoming throughout the year. It is a practical response to the climate, but it is also part of what gives Nordic architecture its quiet, luminous charm.
Finnish architect Alvar Aalto’s Villa Mairea is a masterclass in how natural light can shape a building. Large, carefully placed windows flood the interior with daylight, while the layout shifts and flows with the rhythm of the sun.
Aalto used different materials and ceiling heights to play with shadows and brightness, showing how architecture can respond to changing light conditions in subtle, human-centred ways.
Sustainability and Energy Efficiency
Scandinavian architecture has long prioritised sustainability, not as a trend but as a practical necessity. In a region where winters can be harsh and energy costs high, buildings are designed to be efficient, durable and easy to heat.

Thick insulation, triple-glazed windows and smart ventilation systems are standard features, even in modest homes. Many buildings are constructed to passive house standards, minimising energy use through airtight construction and heat recovery systems.
Sustainability goes beyond the technical details. There is a clear focus on using local, renewable and recycled materials wherever possible. Wood is often sourced from nearby forests, while metal, stone and glass are chosen for their longevity and low maintenance.
Urban planning also plays a role, with cities investing in public transport, green roofs and district heating systems that reduce environmental impact on a larger scale.
Importantly, sustainability is seen as a shared responsibility. Good design should not just serve its residents, but the community and the environment as well.
Scandinavian buildings are created to last, to adapt over time, and to tread lightly on the landscape. The result is architecture that feels modern and forward-thinking, yet deeply rooted in the values of care and conservation.
Human-Centric Design
Scandinavian architecture is grounded in the idea that buildings should serve people, not the other way around. Rather than grand statements or imposing structures, the focus is on spaces that feel comfortable, approachable and easy to live in.
This means thoughtful proportions, clear layouts and a strong sense of flow. Rooms are designed to support daily life, with just enough space to move, rest, work and gather without excess.
There is also an emphasis on psychological comfort. Natural light, soft materials and warm textures all contribute to a sense of wellbeing. Ceiling heights are rarely extreme. Doorways, staircases and furniture are sized for real use, not spectacle.
Whether in a city apartment or a countryside cabin, the aim is the same: to create spaces that feel calm, safe and human.
This people-first approach extends beyond the home. Public buildings, schools, libraries and workplaces follow the same principle. They are designed to be accessible and welcoming, with spaces that encourage connection and community.
Although very much a statement building, Oslo Opera House is a striking example. Designed by Norwegian architecture firm Snøhetta, the opera house It appears to rise from the fjord like a sheet of ice, inviting people to walk on its sloping roof.
This blend of form, landscape and public accessibility is a textbook case of how Scandinavian architecture blurs the line between building and environment, and how even large cultural institutions can feel open and human in scale.
Denmark’s 8 House, designed by Bjarke Ingels Group, reimagines the concept of urban living. Built with sustainability in mind, it features green roofs, natural ventilation and a gently sloping walkway that allows residents to bike from the street to the top floor.
The layout encourages community interaction while still offering private space. It's a clear example of human-scaled design in a high-density setting.

